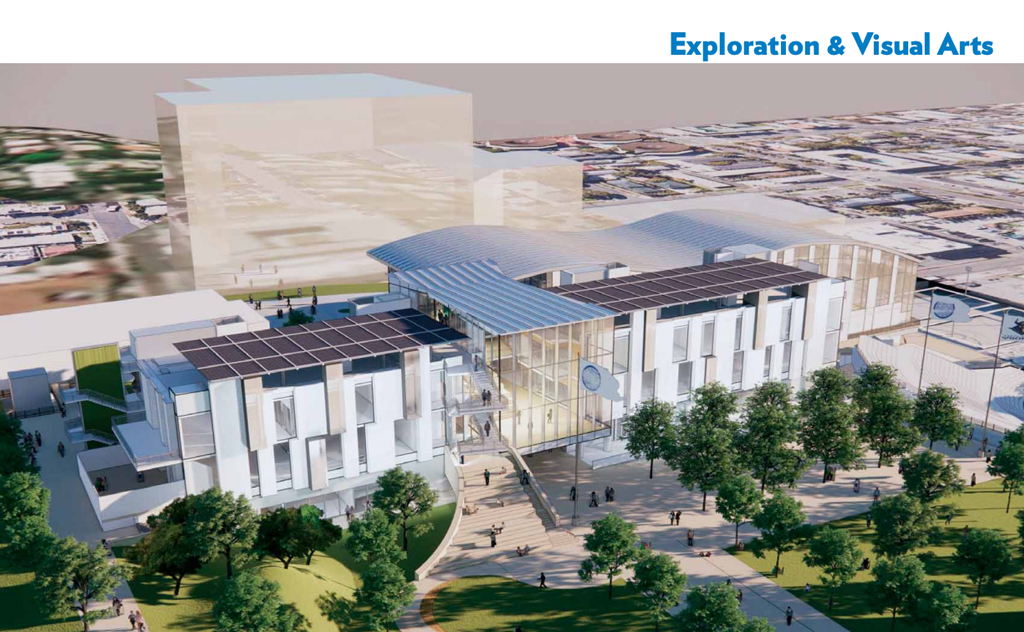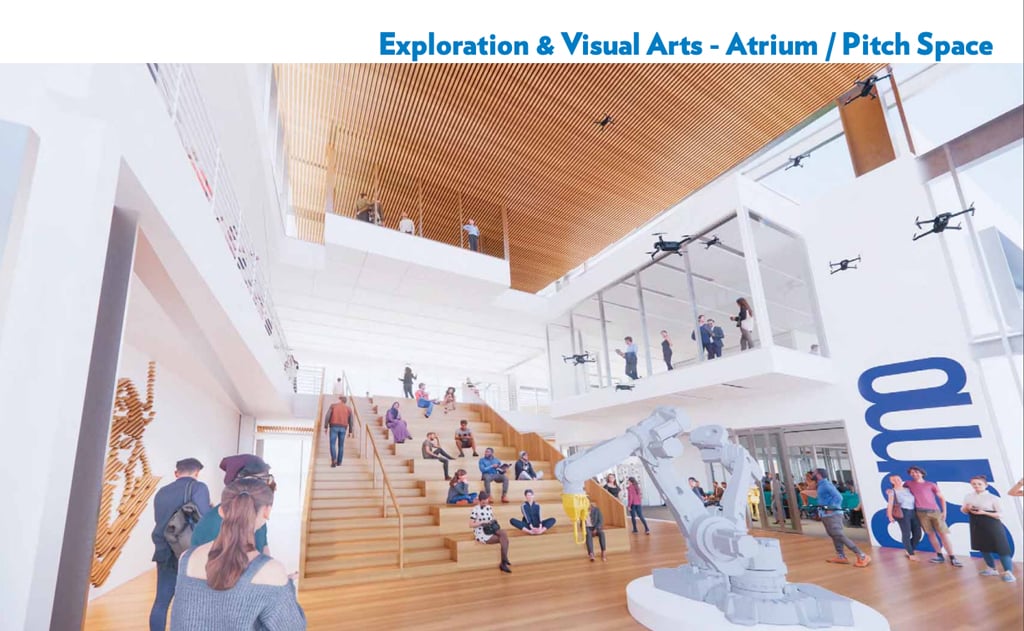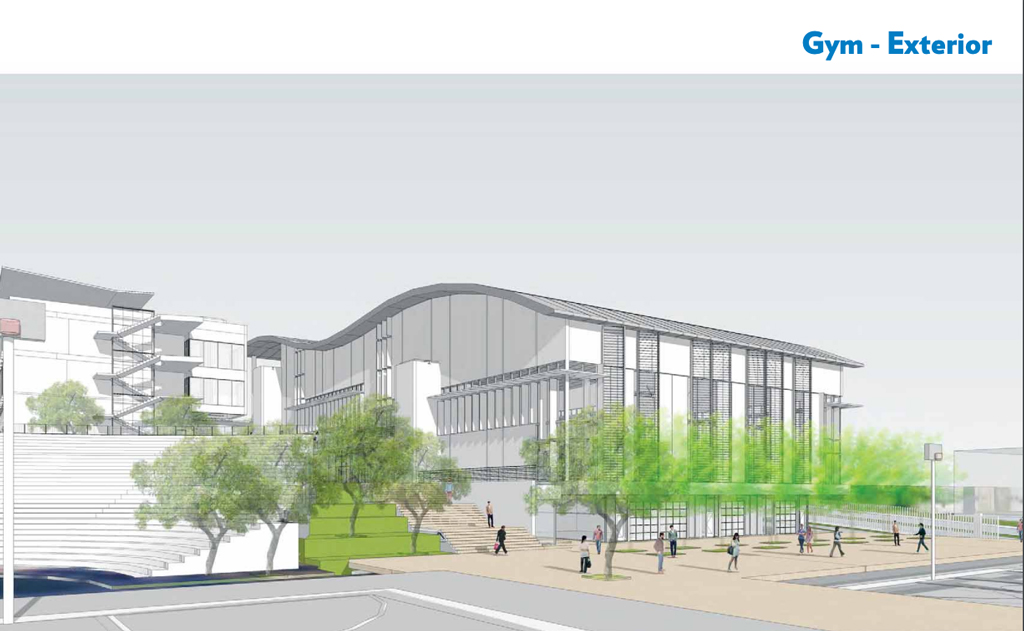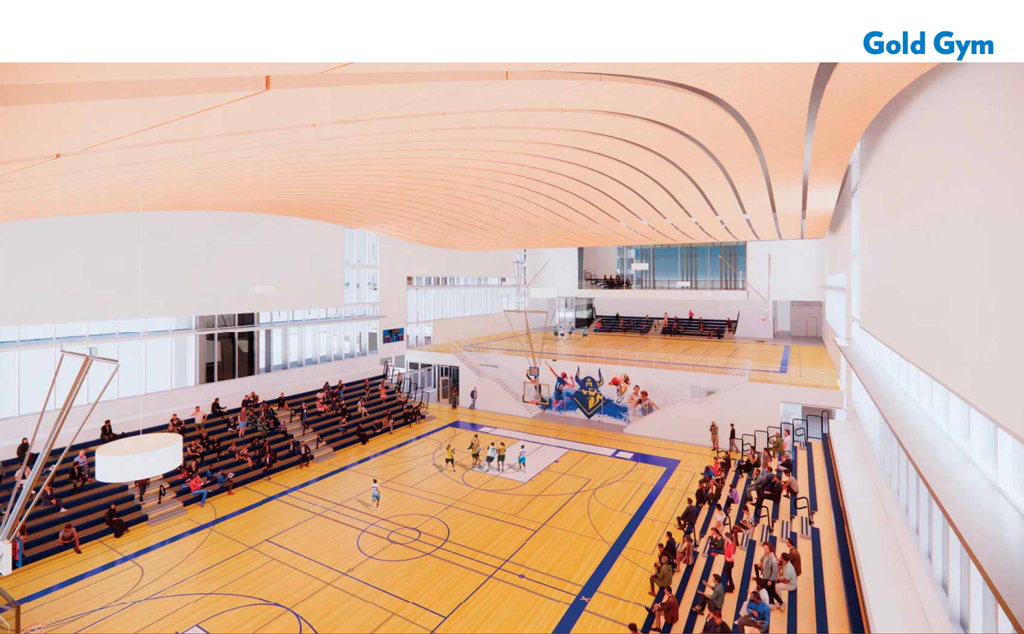The Santa Monica-Malibu Unified School District is on a mission to transform Samohi into a cutting edge campus for 21st century learning. On Tuesday, Santa Monica High School hosted a Zoom community meeting unveiling the design plan for Phase 3 of facility improvements, which includes the Gold Gymnasium and Exploration Building.
While the $133 million Discovery Building is planned to open for the fall 2021 semester, the $112 million Phase 3 buildings are scheduled to be ready for fall 2023. Both of these big ticket construction projects are funded through Measure SMS, which was approved by voters in 2018 and allowed the District to issue $485 million in bonds.
The Gold Gym and Exploration Building will be situated on Prospect Hill and cover 110,000 square feet. The gymnasium will be built into the hill; feature a dramatic sloping roof with large windows; and include three courts, a dance studio, and a fitness/yoga room. The Exploration Building will house the Career Technical Education Program; visual arts studios for photography, film, and digital design; a central gathering “pitch” space; and outdoor classroom spaces.
To make room for Phase 3 buildings the cafeteria, History Building, and pool building will be demolished beginning summer 2021. Phase 3 construction is scheduled to start in early 2022 and the South Gym will be demolished when new construction is complete.
The Exploration Building, like the Discovery Building, will be built with an “open building plan”, so the layout can be reconfigured over time to meet students’ evolving educational needs.
“We’re really designing the Exploration Building in anticipation of continuous pedagogical change, and to support that we started with a structural system, which is a bolted moment frame system, which means none of the interior walls are fixed; they can all be moved,” said John Dale, Architect at HED. “We know that career technical education is constantly changing and we want this building to be able to keep flexing to help accommodate the programs as they evolve and meet the needs of students at Santa Monica-Malibu.”
Both buildings will have open air elements to maximize the use of outdoor space and take advantage of the year-round excellent climate. The Exploration Building will have an outdoor pottery studio, terrace, and rooftop classrooms, while the Gold Gymnasium will have outdoor spaces for fitness and yoga activities.
“Another aspect which is really hitting home right now, given what we’ve been dealing with a pandemic, is how we can we use every possible space as a teaching space. We have a rooftop, which is entirely available for outdoor classroom space, we have the commons areas with bleacher seating, stretching along the south side of the building and into the pitch space so that even in times like we’re going through now, we may be able to maintain more of a student population presence and the functionality of the building as we deal with social distancing,” said James O’Connor, Architect at Moore Ruble Yudell.
In the community presentation the District emphasized the inclusive process used in the design of Phase 3 buildings.
“We’ve included visioning sessions for various groups, we’ve surveyed students, and we’re now doing focus groups with faculty. All along the way there have been site based district advisory committee meetings that have kept us going in the right track,” said Amy Yurko, Architect at Brainspaces. “As we continue to fine tune the plans that we’re developing, we feel pretty confident that we’re close to achieving all those visions we’ve heard so far.”

More work is scheduled for the Samohi campus during Phase 3 of the school’s overhaul. Courtesy image. 











