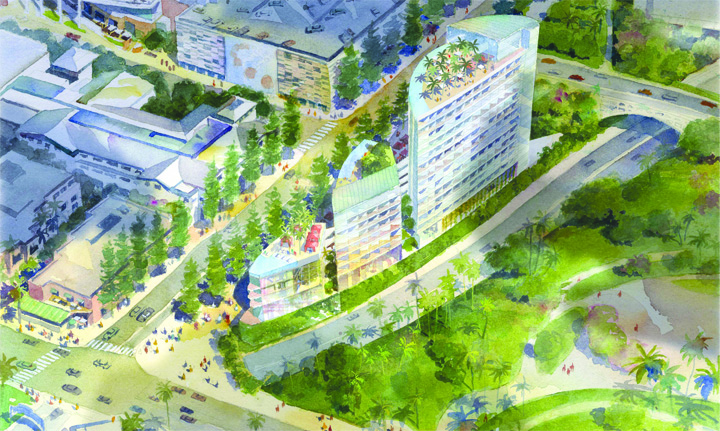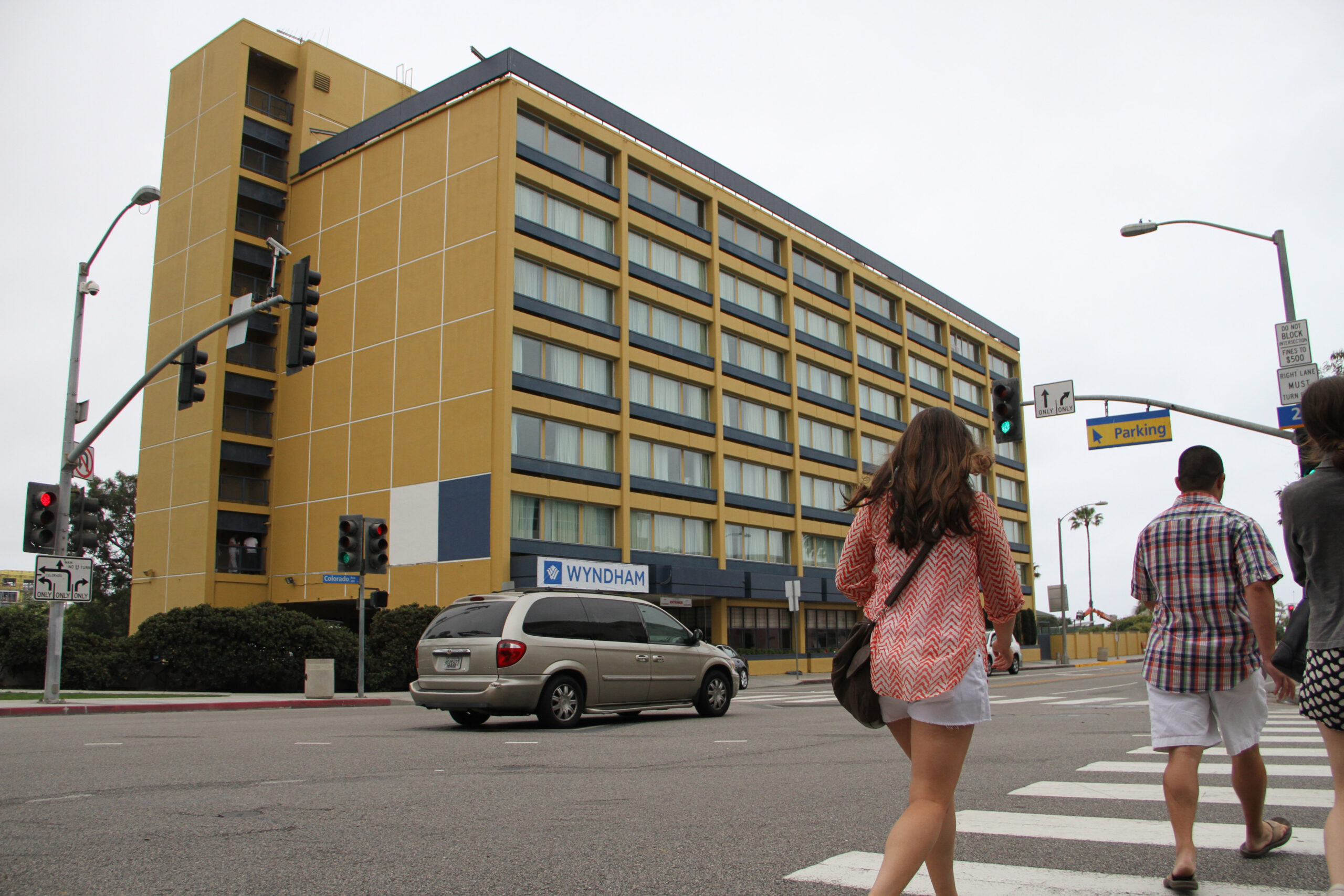
DOWNTOWN — Owners of the former Holiday Inn in Downtown unveiled new plans Thursday that would replace the eight-story 1960s building with three new ones ranging from five to 15 stories tall.
The proposed hotel would have 211 guest rooms compared to the 132 in the current building now under the Wyndham brand, and would also include 25 condos in the tallest of the three sections, a 15-story, 195-foot building.
The building would be capped with a publicly accessible observation deck.
That building would step down to an eight-story, 107-foot-tall building with a fitness center, hotel rooms and roughly 5,470 square feet of meeting space. The last and most westerly building would have three floors of hotel rooms and a restaurant for a total of five floors.
Three floors of underground parking would serve hotel guests, visitors and the residents to the tune of 180 spaces.
Although the existing hotel is not unionized, the new one will be. The owners say they are in discussion with Unite Here! Local 11 and will find other jobs for existing employees during the estimated two-year construction process.
If approved, the hotel would open by 2018.
The new design, created by Venice-based architects The Jerde Partnership, envisions three almost tear-drop-shaped buildings that fit the unusually-shaped parcel on which the hotel sits.
Rather than the opaque walls there now, the design includes a lot of glass, and the three buildings have space between them to provide views to the $47 million Tongva Park currently under construction immediately adjacent to the site.

"When people see it, they will come to this hotel," said Tom Corcoran, co-founder of FelCor Lodging Trust, the owner of the hotel.
The overhaul represents a $155 to $175 million investment in the site, which FelCor purchased in 2004. Originally built in 1967, the existing building is large, yellow and box-like, with no windows facing the ocean, a situation Corcoran called "sinful."
The development team took it a step further in a letter to Planning Director David Martin, referring to the building as "unattractive and not pedestrian-friendly."
It was that description that brought former Planning Director Eileen Fogarty to FelCor's door in 2006 to ask the company if it wanted to take a crack at redeveloping the site in light of the changes coming to Downtown, Corcoran said.
The development agreement application asks for permission to build outside the normal boundaries of the zoning code in exchange for community benefits, which can take any number of forms including cash payments for specific uses, child care facilities or open space.
The proposed hotel goes outside the boundaries of that zoning code, and there's not much chance that the ownership will cut it down, said Debra Feldman, vice president of development at FelCor.
"We hear, ‘The design is beautiful, is there any way you can make it smaller?'" Feldman said. "And the answer is no."
That answer hinges on economics, Feldman said.
The firm contracted with PKF Consulting for a financial feasibility study that looked at the proposal as well as a reduced alternative with 158 guest rooms and 12 residences.
The study showed room rates hopping up considerably from Holiday Inn prices of roughly $215 per night to $445 per night to make the bottom line assuming 78 percent occupancy, according to the PKF study.
The residences would cost as much as $1,895 per square foot, with the average unit size at 1,742 square feet. That works out to roughly $3.3 million per unit.
Under those assumptions, the new hotel could generate $4.8 million for City Hall, $3.5 million more than the existing business, which is already profitable.
Total economic impact would double from $44 million to almost $91 million, according to the study.
In contrast, PKF concluded that the smaller hotel would result in a $25.9 million loss compared to the existing hotel, and wasn't financially feasible.
City Hall will produce a study to check FelCor's numbers.
The size of the proposal may still be a problem for the City Council, which will take up an item at its Tuesday meeting that could stall any development in the Downtown area that exceeds 84 feet until the Downtown Specific Plan — an effort to set guidelines and standards about what can be built in Downtown — is completed.
That item was put forward by Councilmembers Kevin McKeown, Ted Winterer and Tony Vazquez partly in reaction to community opposition to what is widely seen as unchecked development at "opportunity sites" sprinkled throughout Downtown.
Those sites include other high-profile hotel developments like the Fairmont Miramar Hotel and the Frank Gehry-designed hotel on Ocean Avenue.
The move comes out of concern that the applications for development are getting ahead of planning, Winterer said Thursday.
"For four years, I've served on the Planning Commission and then on the City Council. Not once in a public hearing have I been asked what I thought about the concept of opportunity sites Downtown or what the specific height and (floor area ratio) limitations should be for any opportunity sites," Winterer said.
If approved, the motion would not mean a full kibosh on development, but rather a pause so that the council and community can define what's allowed at the opportunity sites, McKeown said.
"With proposed towers sprouting in new public presentations seemingly every week, the question becomes evaluation of cumulative effects, particularly what we as a community want our oceanfront skyline to look like," McKeown said.
ashley@www.smdp.com








