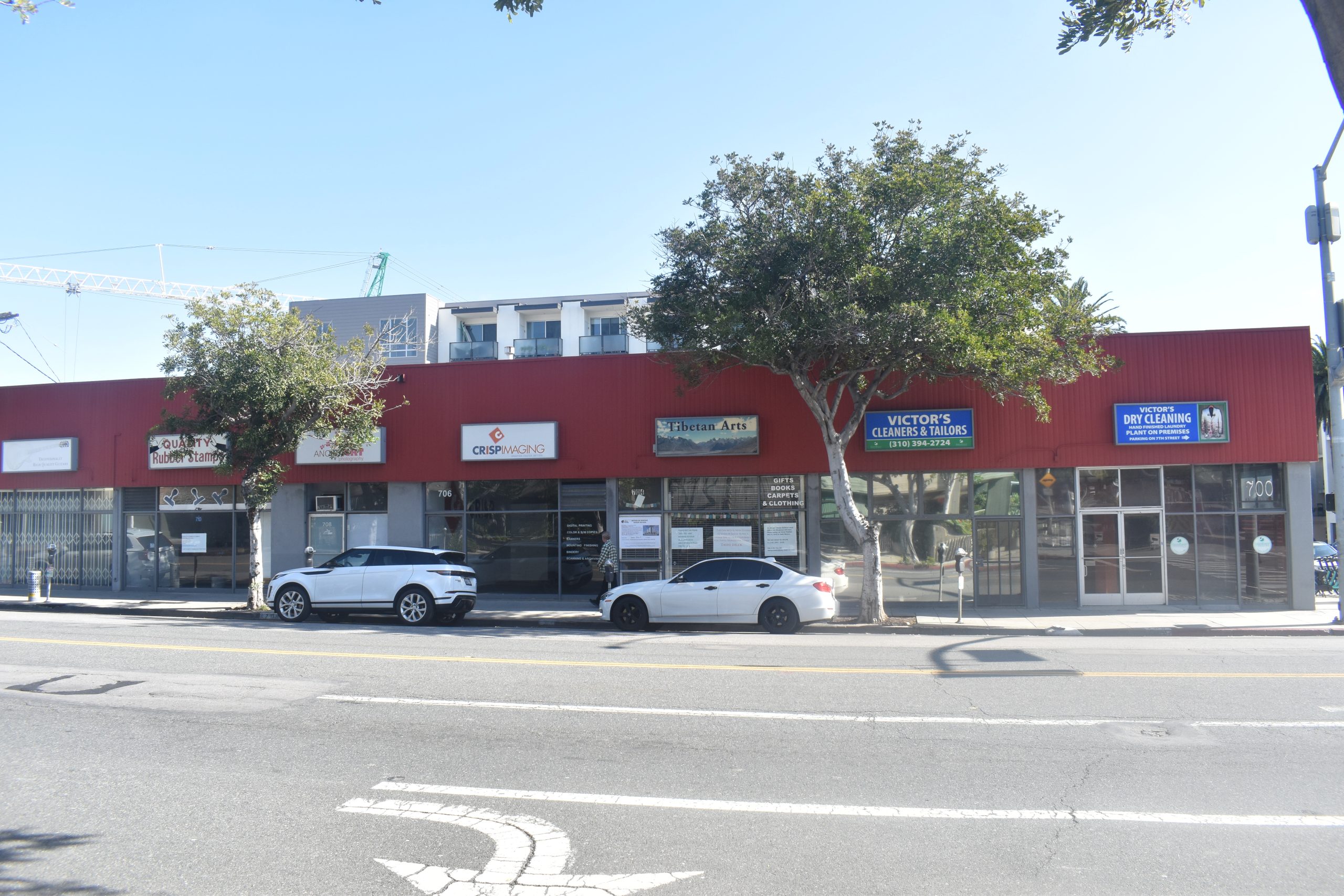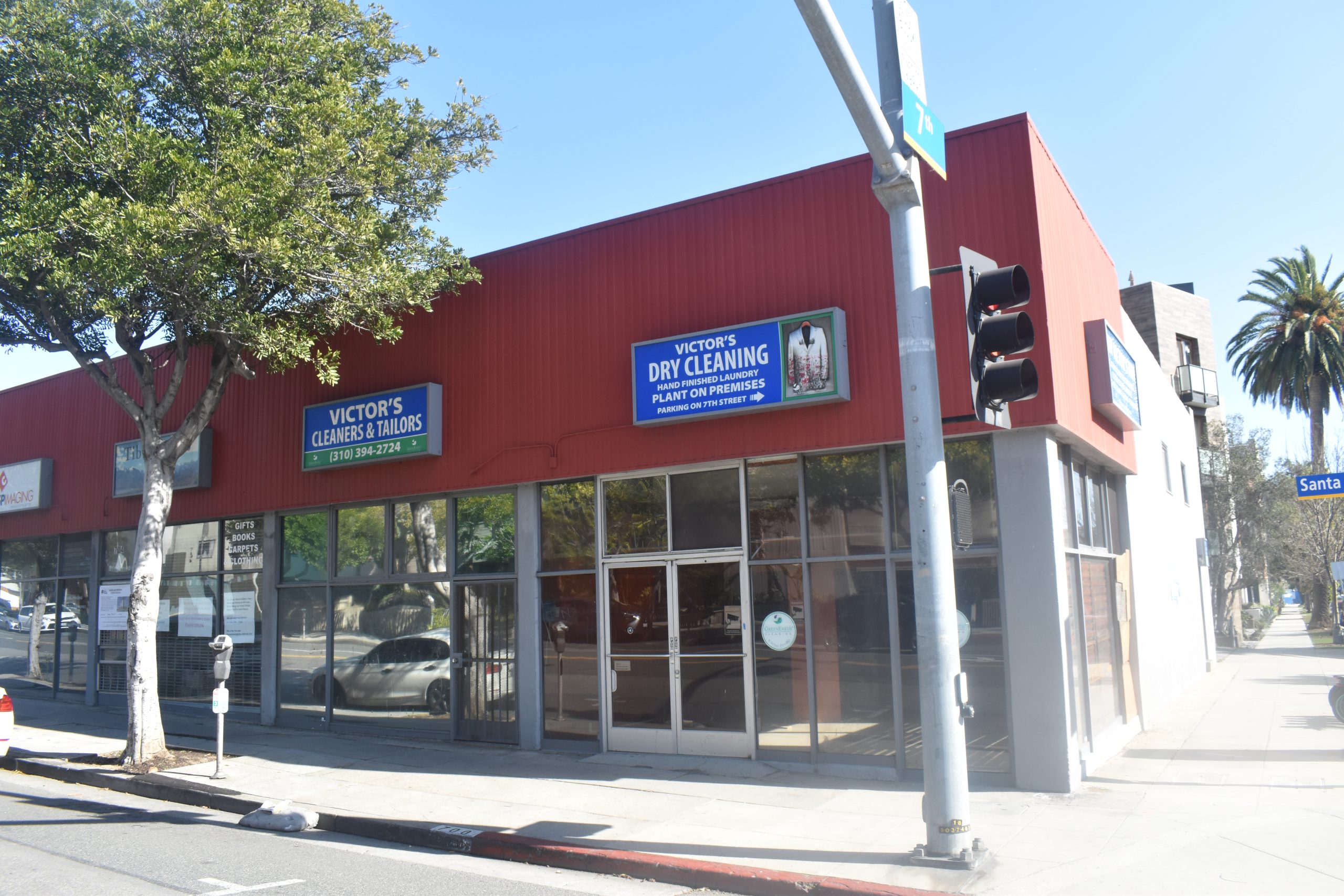As city officials slowly come to terms with new state mandates that allow builders to double the density of proposed projects, some residents are balking at the implementation of other rules that facilitate car-free construction.
At a Feb. 5 meeting of the Santa Monica Architectural Review Board (ARB), the board approved the design, colors, materials and landscape plans for a residential apartment building at 700 Santa Monica Boulevard. The property as proposed will have no residential parking spots on site.
The building, developed by North Carolina-based Grubb Properties along with architectural firm Tighe Architecture, will be an eight-story, 99,930 square foot, 99-unit residential apartment building that includes 10 affordable units. Of the 99 units, 64 will be one-bedroom, 16 will be two-bedroom, six will be three-bedroom and 13 will be studio units. Branded as Link Santa Monica, the building will also include residential amenities such as an outdoor cooking area and fire pits on the roof deck, as well as a common residential courtyard on the second floor.

No vehicle parking will be provided at the building, with the project instead calling for 146 bicycle parking spots. City Planning Manager Jing Yeo told the Daily Press that the elimination of minimum parking requirements was established with the adoption of the Downtown Community Plan in 2017, and was codified in Section 9.28.060(A)(1)(d) of the City’s Zoning Ordinance.
State law also eliminates the enforcement of minimum parking requirements, per AB 2097 which took effect on January 1, 2023. The bill prohibits public agencies from imposing or enforcing a minimum parking requirement on a residential, commercial or other development project that is within one-half mile of public transit, with the 700 Santa Monica Boulevard location falling within one-half mile of the Metro rail transit station at the corner of 4th St. and Colorado Ave.
The proposal replaces the five-story mixed-use building at the location presented to the ARB for preliminary review in February 2023. Recent changes to zoning code and the utilization of state density bonuses allow for the larger building with more residential units and no commercial component. The project was first envisioned with 60 apartments above ground-floor retail space, with the commercial space being taken out of the project.
ARB members were generally in favor of the project, but did lay out several conditions in its approval, such as additional refinement for plant screening along a shared apartment wall, reduction or elimination of exterior decorative lighting, and changes to a planned courtyard mural to have it be integrated into the building. ARB Chair Patrick Tighe recused himself from both the presentation and subsequent vote due to his role as Principal and Founder of Tighe Architecture who designed the project.
In a presentation to the ARB, Architect Kervin Lau stated that the mural, proposed to be 67 inches tall on the west facing wall of the courtyard, will be more graphic than commercial signage in nature. The subject matter of the mural is not included in the scope of the ARB review, however, the size, location and context of the mural within the building is within the ARB’s purview, in order to ensure it qualifies as non-commercial speech and is consistent with size and location approved by the board.
Public comment both at the meeting and on social media were critical of the building’s lack of vehicle parking, with Santa Monica resident Kelli Frye expressing her frustrations with the "extremely enormous" project during the ARB public hearing.
"No parking means everyone is going to be parking on 9th Street according to Santa Monica parking rules, so I disapprove of zero parking for a 99-unit [building] … it’s extremely difficult to find parking already," Fry said. "I get street sweeping tickets because there’s nowhere else to park."
Many comments on a NextDoor social media post created by Frye agreed with the sentiment, while some pushed back by stating the location is a positive for dense development.

"People who want and need a car daily will self-select out of this property," commented resident Michele Christensen on NextDoor. "It is designed for people who don’t want or need a car or who can keep their car in a nearby public lot. I love that it is mixed size … and that the affordable units are on-site with all the great amenities."
Santa Monica is seeing a nascent wave of projects refiled to take advantage of density bonuses. Under current rules, projects can double their density if they provide affordable and moderate rate units.
While the Santa Monica Blvd. project isn’t utilizing the maximum bonus laws, four other developers have filed for large projects using the density laws including:
601 Colorado (20 stories, 266 units, 40 affordable, 203 parking spaces)
1435 5th Street (16 stories, 423 units, 64 affordable, 366 parking spaces)
1437 6th Street (18 stories, 171 units, 26 affordable, 122 parking spaces)
1557 7th Street / 707 Colorado (16 stories, 266 units, 34 affordable, 184 parking spaces)









