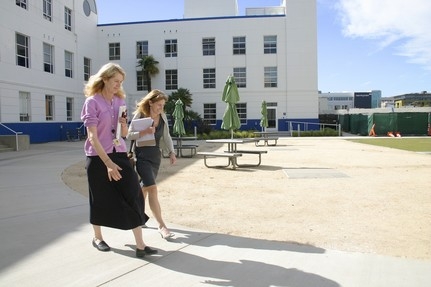
CITY HALL — Sometimes, things move slowly at City Hall.
The Land Use and Circulation Element update, which controls development and transportation infrastructure for the entire city, took over seven years to complete, and even still provides only a rough outline that has yet to be filled in with actual policy.
An analysis of the pros and cons of moveable signs will likely be extended for another year after a three-month trial allowing them on private property on Main Street expired with no formal document ready for review despite overwhelming support by the business community.
Now, 10 years and several studies later, city officials have the green light to pursue designs for a new building attached to City Hall that would consolidate employees now spread across three off-site buildings, a development officials believe will both save money and make city processes more efficient.
The proposed building would be 40,000 square feet and three stories high, situated in the courtyard behind the landmarked City Hall building.
By bringing off-site departments like Finance, pieces of Public Works and the Cultural Affairs Division into the City Hall fold, the new building would be the one place residents and business people would need to get permits, plan checks and licenses.
It’s all about streamlining processes and cost savings, said Miriam Mulder of Santa Monica’s Architectural Services Division.
“We want to make it a one-stop shop to increase efficiency,” Mulder said.
At present, contractors and other professionals have to travel to multiple parts of the city to get plans and permits for the projects they pursue in Santa Monica, be it a single-family home or something larger and more complicated.
It got to the point that the City Council was asked to purchase a software system called ePlan for $298,000 in November 2009 so that people could cut down on the number of trips and amount of paper necessary to get projects approved by various departments.
For one project, an architect — or their employee — would have to go to the Civic Center Parking Lot, the Public Safety Facility and even the City Yards on Michigan Avenue to get various approvals and plan checks.
That involved driving around the city with rolls of plans as thick as tree trunks, wasting gas and time while mounting frustration.
Steve Bilson of Rewater Systems, a company that specializes in recycling used water from laundry, showers or other home sources, has experienced the difficulty of the city process first hand.
Bringing various departments together could be helpful, particularly to those with multiple projects going through the pipeline at the same time, Bilson said.
“From the perspective of building permits and one-stop-shopping, it would be great,” Bilson said. It doesn’t solve existing problems he has with the ePlan system, which, as a digital system, doesn’t need users to be next to one another anyway.
Axing the three leases would also save $2 million a year, money that could be used to leverage funding for the new building rather than just paying out on rent with no return.
There will be a payback period, Pastucha said, but it will be worth it in missing resources.
A 40,000-square-foot building will not solve all of City Hall’s space issues. Past estimations went up to 70,000 square feet, which would bring in all off-site staff and leave room for growth, wrote Mulder in an e-mail.
The City Council accepted the report with a tired enthusiasm. It was the third time that some of them had heard staff discuss plans for additional centralized office space, a need first identified in 2002 by the Sares Regis Group of Northern California.
At that point, the proposed building was three times as big and planned for Main Street, northwest of City Hall.
In 2005, a revised Civic Center Specific Plan recommended a 40,000-square-foot building to be built on the north slope between City Hall’s north parking lot and Interstate 10.
That got dismissed later when terraces were discovered on the north slope that were later given landmark status.
Plans were revisited in 2007 and then finally in 2008, at which point the City Council required that new leases be negotiated for the shortest possible duration in order to keep options open to move staff closer to City Hall.
In the meantime, other parts of the plans and studies outside of the City Services Building have been accomplished or are in progress, including the new Public Safety Facility and seismic retrofits to the Civic Center Auditorium.
Councilmember Bob Holbrook endorsed the plan but pressed staff to look beyond the 40,000-square-foot building proposed and get the biggest building possible for the space.
The council voted unanimously to move the item forward. Staff will now have $500,000 to find a consultant to mock up a design and give an estimate of how much the building will cost.
ashley@www.smdp.com








